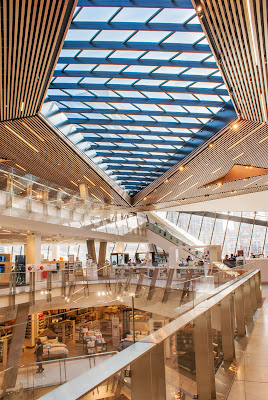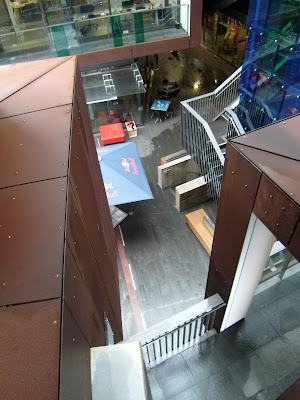 |
| Oakley Creek (Te Auaunga) is one of Auckland’s longest urban streams |
It's not often I haven't heard of a place in my own backyard, and the Oakley Creek Waterfall is certainly one of them being only 12 minutes drive from home. I went to investigate and was not disappointed.
It is the only natural waterfall in Central Auckland, and hidden away. It's small and peaceful, but being fairly secluded, it is recommended you go there with a walking buddy. Bring a picnic, it seems to be the way to do it.
There are multiple ways to go onto the walkway and it's all worth a bit of exploring - the signs aren't too helpful. And the typical Auckland question: where do you park?! Google Maps show the track and it depends on where you start from. There are plenty of side streets off Great North Road, some which feed directly into the walkway behind people's houses. You almost feel like you're in their backyard sometimes, for lack of a fence.
 |
| A map of it's features, visit the Friends of Oakley Creek website for the full version. |
Oakley Creek is like the water spine of the isthmus, going from north Hillsborough near the Manukau Harbour, through Mt Roskill, Waterview (where all the motorway works are occurring) and out to the Waitemata Harbour. Locals may have experienced parts of it, such as the stream running past Mt Roskill Grammar, or the riparian areas in Unitec. Over the years a nice walking track and viewing platform has been constructed to allow better appreciation of this natural habitat, running roughly parallel to Great North Road from the motorway onramp.
Swimming is possible by reports of people jumping in, but I couldn't find any official advice to this. Common sense tells me the stream runs through the length of urban Auckland, so it would accumulate things along the way. Perhaps not swimming there a few days after the rain is advisable which is what we would do at the beaches fringing the city.
The Friends of Oakley Creek (est. 2004) have taken upon themselves to "protect, enhance and restore the ecological health" of the Oakley Creek Environs. They have a map of the walkway, as well as educational events that promote its environment needs. A nice half-day adventure if you're up for it!




















































