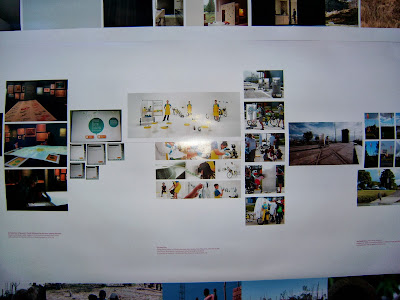 |
| Pro-tip: always reverse into the best view. |
Ever since going camping in my friend's Honda Fit - a relatively small hatchback - I started thinking of what I could do with my own car. My workmate also removed the back seats from his van and created a plywood haven with a kitchenette, providing inspiration. Staying in Airbnbs and motels/backpackers can get a bit samey and I've always wanted to give the character-filled camp sites a go without the drama of a tent.
The Honda Fit has the advantage of having the back seats lay down flush with the boot floor, so add a foam mattress and you're sorted. My Nissan Tiida is a different story - the seats laid down are quite a bit higher than the boot so it needs something to raise it up.
The Tiida is longer than it looks and with the front seats pushed as far forward as possible, there is just enough length for me lying down. Anyone shorter should be fine!
 |
| The car bed in it's set up state, mattress in. You can see the storage space underneath. |
 |
| Chuck bags up the front, less used items underneath, the arm rests/door pulls hold our phones. |
Putting my architect skills to good use, I measured it up and started drawing.
A few details: we made 'curtains' with suction cups to stick to the inside of the windows. For the back seat windows we opened them up a crack for cross ventilation and put mosquito nets over the doors.
None of it is permanent, it's just a few plywood panels that can be removed through the side door. To drive, we just slide the panels on top of each other and slide the front seats back to driving position.
Now we can do weekend road trips easy as!












+lithograph.jpg)










































